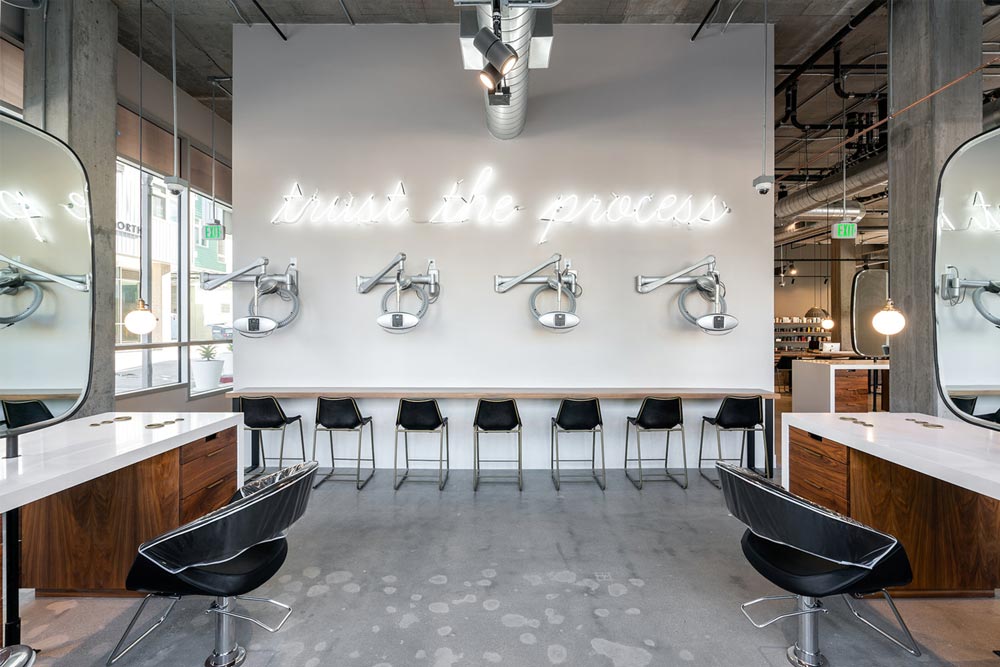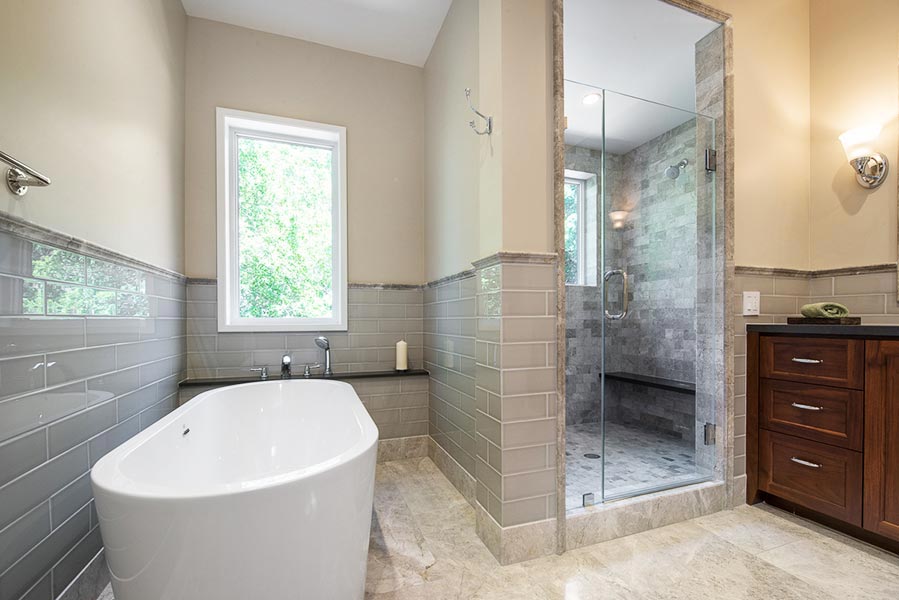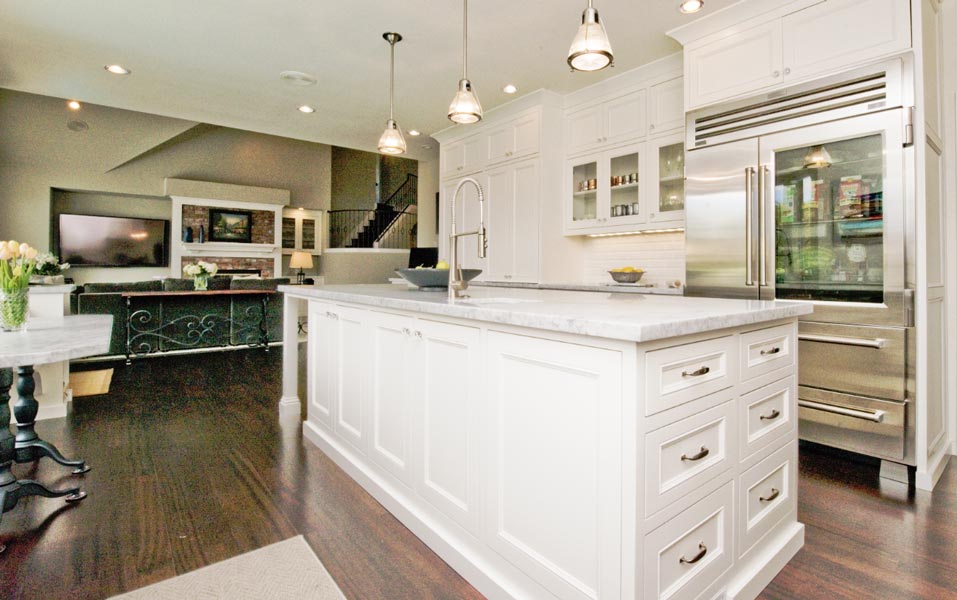Stem Salon
Stem Salon
Walnut Creek









Mid-century home
Orinda
This mid-century home was built in 1948 out of concrete brick with typical period steel sash windows and hip and gable roof. It was modernized to suit the needs of a family with an infant and toddler, while preserving the original details that sets it apart from its suburban, mostly ranch style neighboring homes. New rift oak was introduced throughout the interior ceiling, doors/casings and cabinetry in kitchen and baths. Extensive stonework landscaping connects the house to the site with a natural stream, views and established native oaks.






Traditional master bath
Orinda
This spacious master bath was renovated for an Orinda physician and her engineer husband who were tired of the original redwood wall paneling with purple tile and funky sunken bathtub. The clients requested a generous shower, lots of storage and a tub to soak in. We used a palette of natural gray stone, glazed tile, walnut cabinetry and charcoal quartz counters.



Modern bath
Oakland Hills
This Oakland Hills condo with 180 degree views needed an update to its original master bath to suit the owner's minimal, uncluttered design aesthetic. Hidden storage was provided in the oversized wall cabinet including electrical outlets for toothbrush and hair appliances. The monolithic quartz slab tub enclosure doubles as a shower bench. Details were kept minimal to let the beautiful shapes and finishes stand on their own.





Traditional kitchen
Walnut creek
The original golden plain-sawn oak cabinets and small spaces really dwarfed this large kitchen. Removing a central wall and walk-in pantry allowed the space to open up to the family room and accommodate the entertaining that this family loves. The 11 foot long island doubles as a food prep. counter and layout space for entertaining. The family of five with teenage kids love the new space and put it through its paces.




Guest cottage
Lafayette
Adjoining a classic brown shingle house near the heart of Lafayette, this renovation modernized a cozy but aging 600 s.f. in-law apartment. The 1970's original finishes were updated with a new bathroom, kitchen, windows, doors and updated garden. This cottage was one of Lafayette's first airbnb.com listings and is one of the most popular with its very private garden and proximity to downtown.





